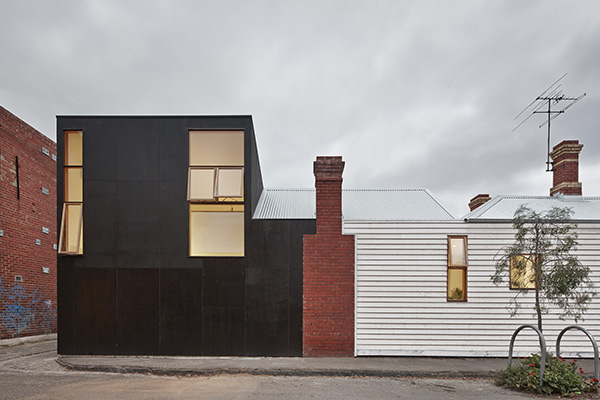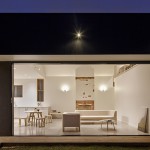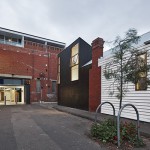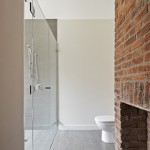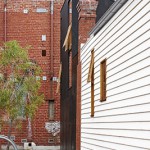Engawa House
Engawa House
Melbourne’s inner-north has a distinct European feel of community living. Small houses compel people towards local parks and curbside gardens, blurring the threshold between public and private. The Engawa House in North Fitzroy, embraces this atmosphere, as the dynamic and historical patchwork of the surrounding context becomes part of each living space.
A full facing northern wing, mixing a combination of single and double storey forms, attaches itself to the front rooms of the existing house. The simple orientation takes advantage of the full range of views from the mezzanine, whilst being sympathetic to it’s elevational context. The living, dining and bedroom/ensuite skirt a large and long courtyard garden, maximizing sustainable performance, and offering northern light into each new program.
This design was structured around the concept of “Engawa”, referring to an exterior hallway on the side of a traditional Japanese dwelling. This space, offers a transition between the yielding comfort of the grassed courtyard, and the polished concrete floor of the interior.
This addition minimises the projects overall footprint compared with the previous plan, but maximises the site’s potential whilst enhancing visual and auditory connection between the family.






